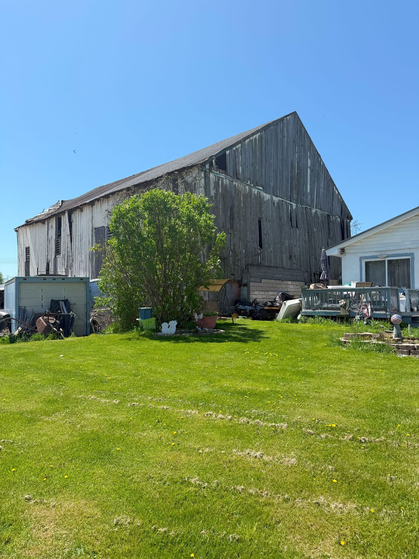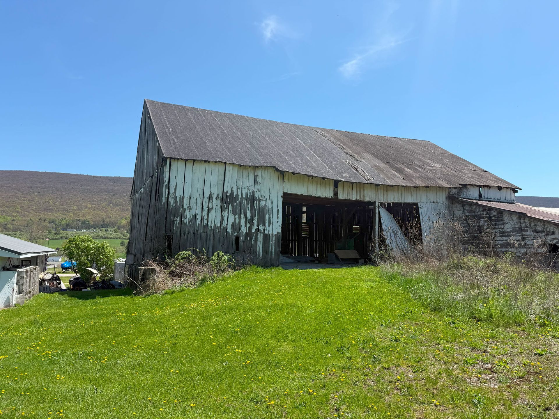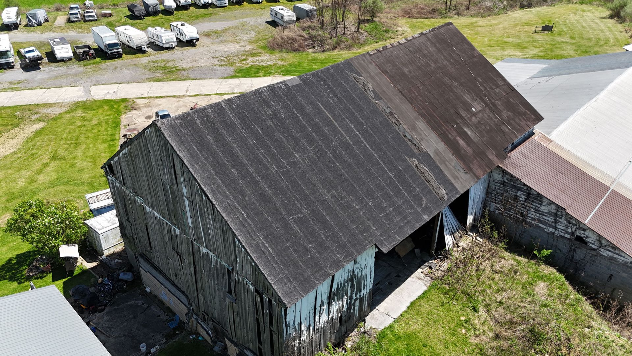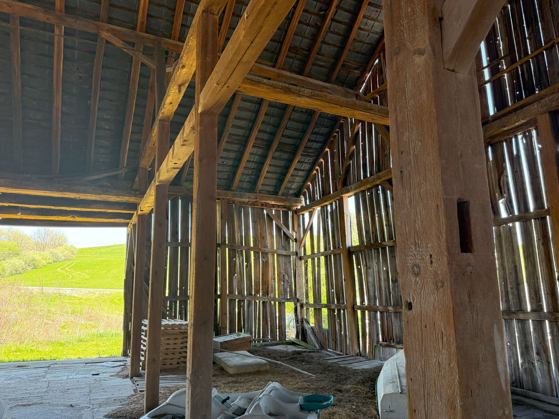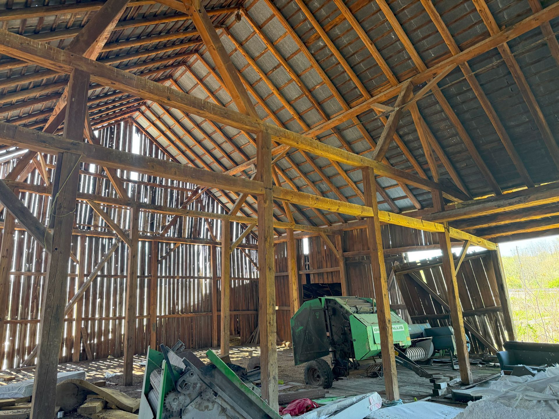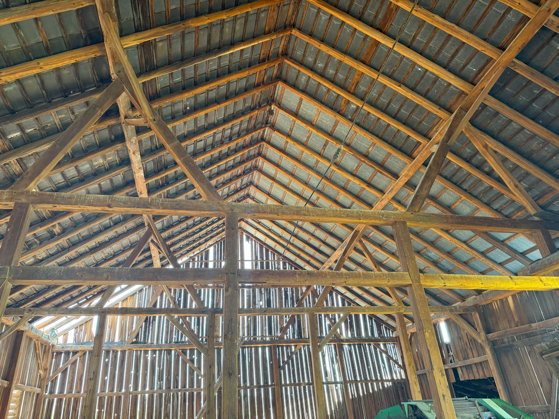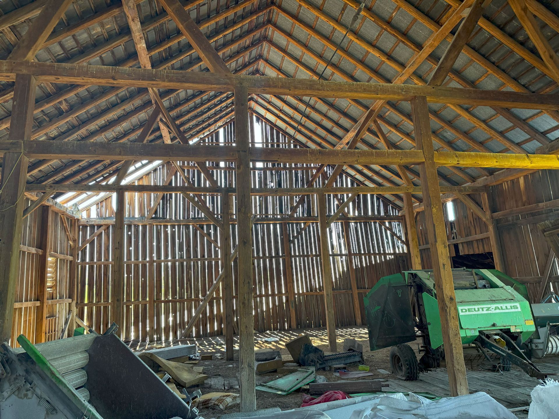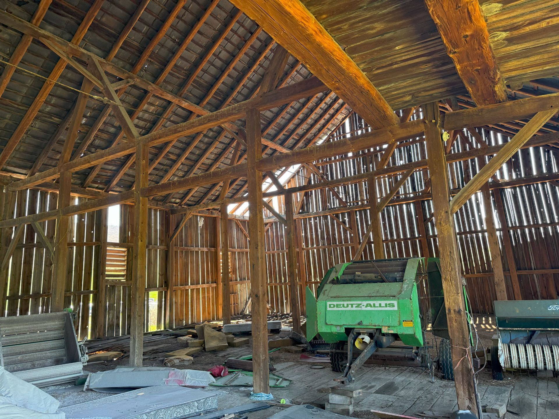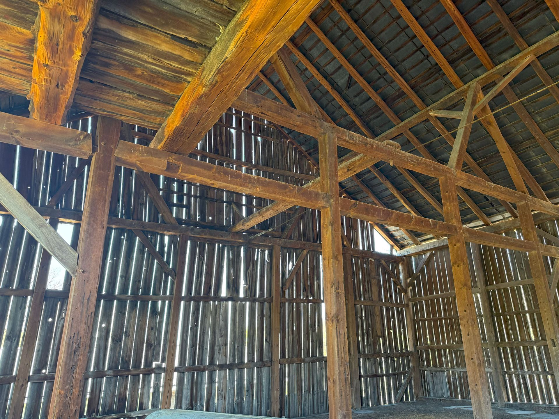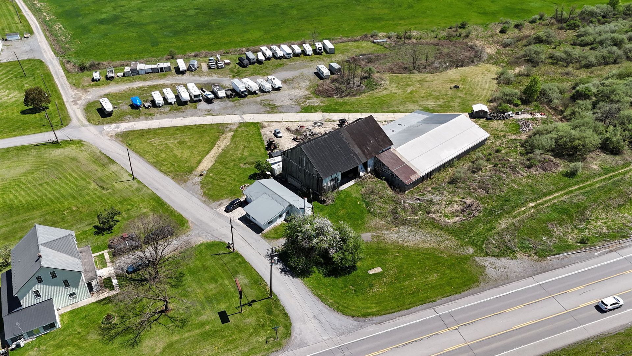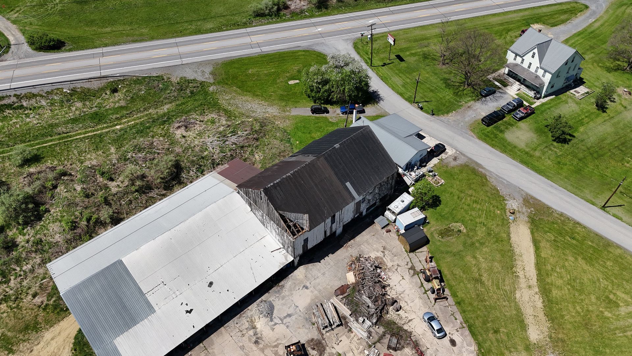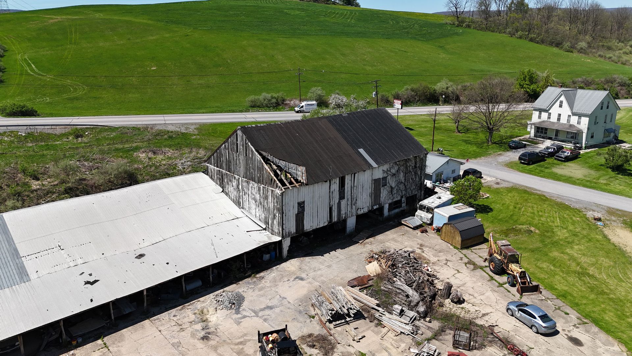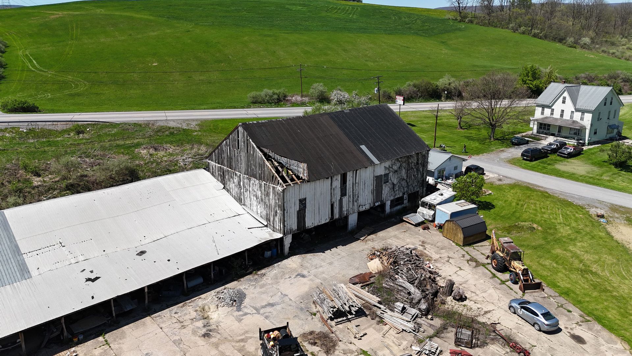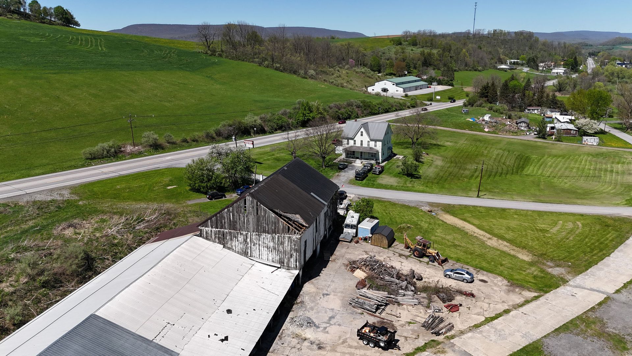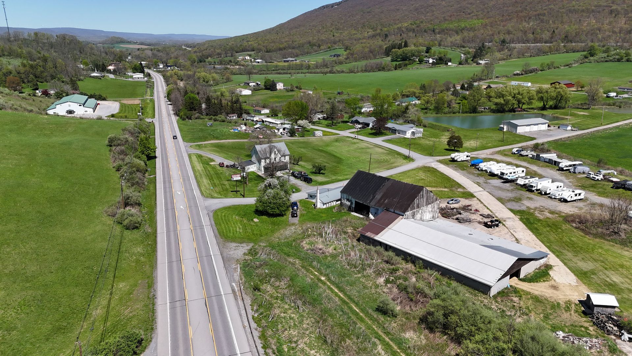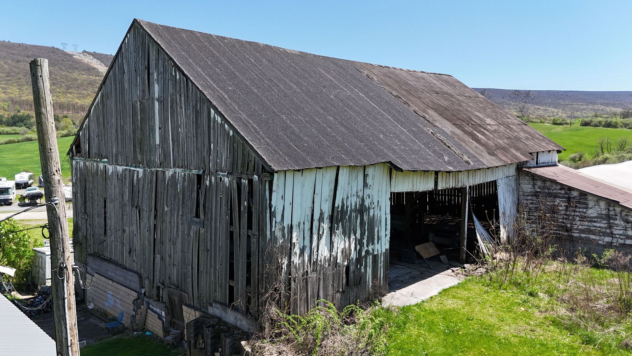
Piney Hollow
Reserved
This exceptionally well-preserved one-story pine barn is a testament to the craftsmanship and exceptional wood quality of early 20th-century construction. Originally built in Brookville, Pennsylvania, the barn has a spacious 35x50 foot footprint supported by 10x10 timbers. Built at a time of economic success for the region, the wood from this barn was sourced from local lumber mills that ran along the local watersheds throughout the 19th and early 20th centuries. A recent structural assessment has confirmed the barn’s remarkable condition, with less than 5% of the structure requiring replacement. With an open layout and soaring ceilings, this historic barn offers a versatile interior space. Whether envisioned as a residence, workspace, or event venue, it offers a solid foundation for a reclaimed, antique barn-turned modern restoration project.
Location
Pennsylvania
Dimensions
50' x 80'
Sq. Ft. footprint
4,000
Height
Rafter Plate: 17' | Ridge Height: 34'
Bents
5
Bay Spacing
20'|20'|20'|20'
Floors
One floor
Species
Pine
Post & Beam Character
Sawn
Unique Features
A beautiful, clean, and open space is great for an open living space, as well as an open venue space. 50' x 80', 4000 square feet, 5 bents and 4 bays make the creative opportunities boundless. Take a good look at this frame if these are attributes that can make you plans come to life.
CIRCA
1900's
Historic Frame Price
Contact your sales rep for price
How To View Our Barns With The Barn Scan
Click Help in the bottom right corner for Navigation Assistance and More Help.
Click on the four icons in the bottom left corner of the 3D scan screen to view:
- Dollhouse View: Top-down view of the entire space
- Floor Plan: View the floor plan of the space
- Floor Selector: Switch between floors in the space (when applicable)
- Measurement Mode: Review the barn dimensions
Need More Help?
Click on the rings throughout the Space to move around. Or, use the arrow keys to move forward and back.
Move around
Use the scroll wheel to zoom in and out. Or, use the plus and minus keys to zoom in and out.
Zoom in and out for details
Click and drag to look around the Space. Or, use the arrow keys to turn left and right.

