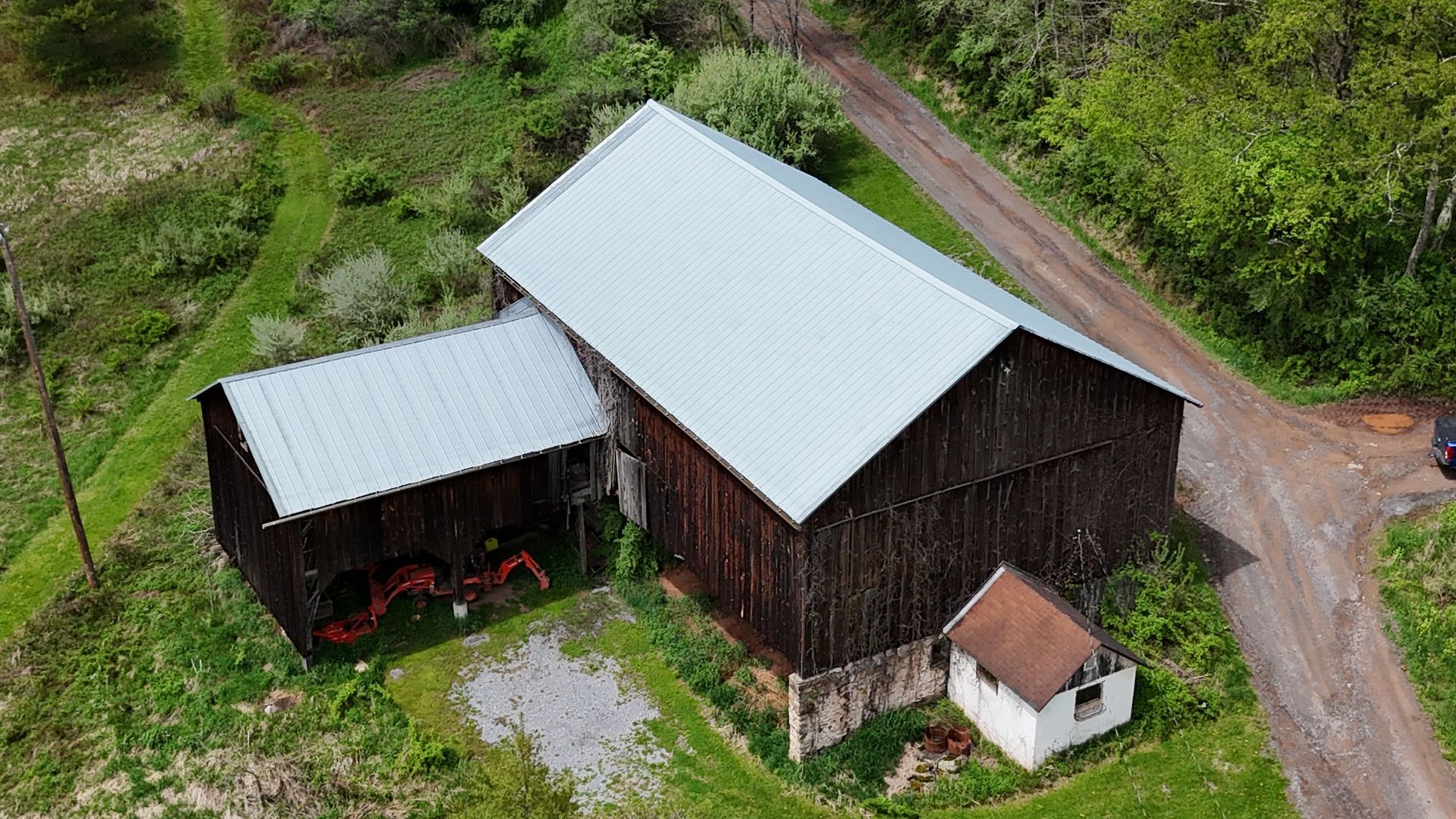
Truly unique in how robust this frame is. The main timbers in the frame measure 11"x 11" and 12"x 12". Once restored, the warm pine timbers will warm a home to its finest. The central space is only interrupted by two big timber ladders and the rest is open for the design of your project. This barn also has an addition that, as an optional space that can be added anywhere around the perimeter of the barn, can serve so many creative purposes. All the more reason to give this barn frame a good look.
Pennsylvania
38' x 60' + 24' x 50'
3,480
Rafter Plate: 15' | Ridge Height: 26'
4
20'|20'|20'
Loft potential
Pine
Hand-hewn and sawn mixed.
1800's
Contact your sales rep for price
Click Help in the bottom right corner for Navigation Assistance and More Help.
Click on the four icons in the bottom left corner of the 3D scan screen to view:
Click on the rings throughout the Space to move around. Or, use the arrow keys to move forward and back.
Use the scroll wheel to zoom in and out. Or, use the plus and minus keys to zoom in and out.
Click and drag to look around the Space. Or, use the arrow keys to turn left and right.